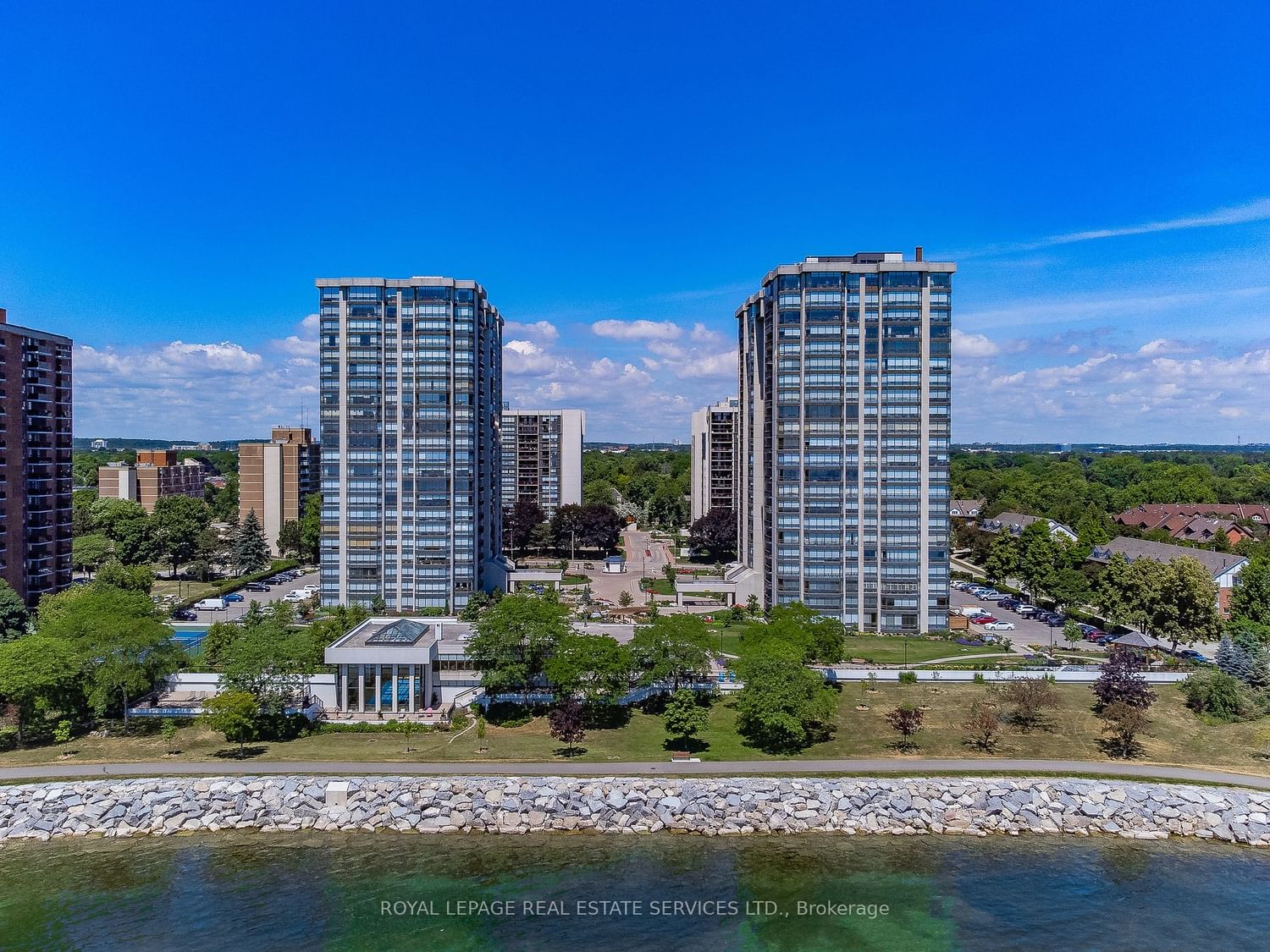$1,259,000
$*,***,***
2-Bed
2-Bath
1200-1399 Sq. ft
Listed on 6/26/23
Listed by ROYAL LEPAGE REAL ESTATE SERVICES LTD.
Absolute luxury throughout this beautifully updated 2-bedroom 2-bathroom suite with gorgeous views of Bronte Harbour, Lake Ontario, & lush gardens. Located in the heart of Bronte Village just steps to the lake, trails & waterfront parks, shopping, amenities, & restaurants. Boasting quality updates throughout the generous sized rooms & exceptional views of Bronte Harbour, Lake Ontario, & gardens from all windows. Presenting hardwood floors, pot lights & 3 walk-outs to the balcony. 1 owned underground parking space & exclusive use locker. The coveted "Ennisclare II on the Lake" complex with extensive building amenities including 24-hour security guard, indoor pool & hot tub, exercise rooms & saunas, club house with sun decks, party rooms, billiards, golf range, squash court, table tennis & yoga, workshop, art room, car wash, bike storage, tennis court, social activities, visitor parking & much more. Dogs not permitted. No smoking complex. VIEW THE 3D IGUIDE HOME TOUR, VIDEO & MORE PHOTOS
W6214540
Condo Apt, Apartment
1200-1399
8
2
2
1
Underground
1
Owned
31-50
Central Air
N
Y
Concrete, Other
Forced Air
Y
Open
$4,874.40 (2023)
Y
HCC
129
W
Exclusive
122
Restrict
Crossbridge Condominiums
14
Y
Y
Y
Y
$1238.25
Exercise Room, Indoor Pool, Party/Meeting Room, Security Guard, Tennis Court, Visitor Parking
